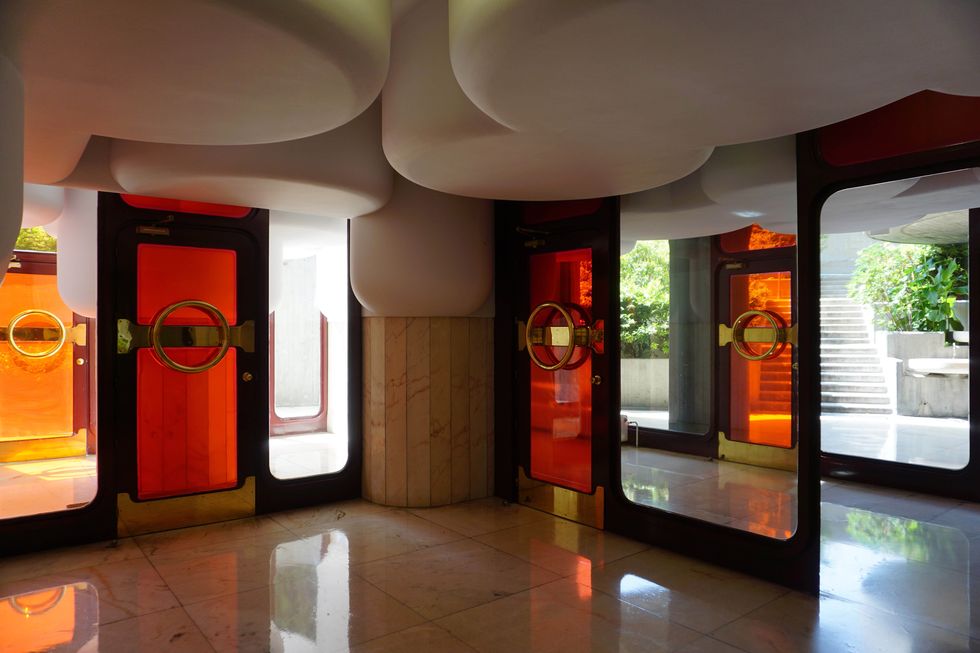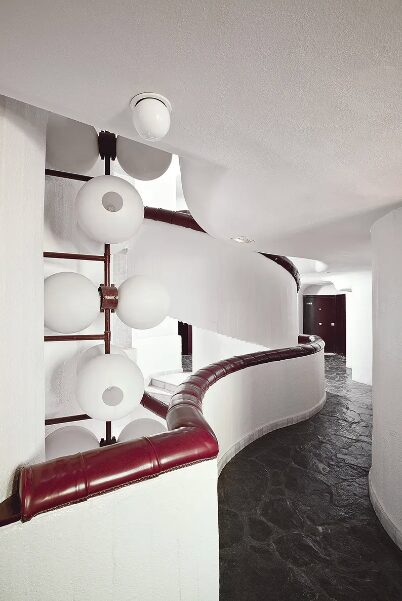15 July 2024
for Almudena Mansilla

In the neighbourhood of Prosperidad, in the heart of Avenida de América, we find a unique building standing out above the rest. Beyond its height, its outstanding design makes it one of the most recognizable buildings in the Madrid skyline. Torres Blancas, designed in 1961 and built between 1964 and 1969, was designed by architect Francisco Javier Sáenz de Oíza, with the participation of engineers Carlos Fernández Casado and Leonardo Fernández Troyano.
The building is an example of organicist architecture, that is to say, one enhancing the harmony between the forms of nature and the human habitat. It is considered by many as the best example in Spain of this architectural style, since, designed to be a high-rise residential tower, the construction broke with the conventions of residential architecture that had hitherto prevailed in our country.
It is a 71-metre-high tower with a structure built on the basis of cylinders with perimeter balconies. It is an arrangement that Sáenz de Oíza devised so that the building would grow organically, like a tree, connected by lifts, stairs and curved wooden balconies representing the leaves on the branches. At the top, the crown of the building expands, simulating a treetop through circular cantilevered platforms. These are some of the resources used by Sáenz de Oíza to establish a dialogue between landscape and architecture. “A tree starting from the ground. You don’t know if someone is going up or down. The top is as important as the bottom,” said Sanz de Oíza in one of his well-known speeches.
Caption: The building’s originality can also be seen on the inside Source: Madrid Architects Association
According to the Directorate of Cultural Heritage and Urban Landscape of Madrid City Council, “it is an exposed concrete tower where the pillars and beams have been replaced by load-bearing walls, in a show of solidity and resistance, allowing surprising expressive formulas”. The innovative use of concrete to build the façade allowed Francisco Javier Sáenz de Oíza to develop curved shapes, avoiding conventional straight lines. The tower is divided into a total of 23 floors for offices and housing, with an additional floor at the top and two more in the basement, one for access and another for general facilities between floors 21 and 22. It offers different housing types, from apartments to duplexes and apartments (some of them up to 200 m2), as well as a rooftop terrace with a meandering swimming pool surrounded by gardens.

The interior of the building is as original as its exterior. Upon entering, visitors are greeted by a spacious lobby in wood and marble. Legend, perhaps spread by the architect himself, claims that Sáenz de Oíza designed the building’s hall, characterized by low ceilings resembling gigantic teeth, during a terrible toothache. Be that as it may, this impressive interior space acts as a great introduction to the rest of the building, where natural light plays a key role.
Large windows and circular balconies let in an abundance of light, creating a warm and welcoming atmosphere. Each home is designed to maximise space and natural light, with open floor plans that seamlessly connect the different living areas. Curved walls and floor-to-ceiling windows not only offer panoramic views of Madrid, but contribute to the feeling of spaciousness and freedom.
Caption: Stairs with original shapes. Author: Manolo Yllera.

Torres Blancas embodies the idea of uniting functional, resistant and aesthetic aspects in its structure, moving away from classical resources. Its design choice not only gave the building a distinctive aesthetic, but demonstrated how modern materials can be used creatively and effectively in contemporary architecture. As an example of its pervasive originality from its conception, the building featured a dumbwaiter that ran from the restaurant on the top floor to all the apartments, in a sort of delivery system for the affluent homes, decades before the advent of food delivery services in Madrid.
Because of its uniqueness, it is not surprising that Torres Blancas is part of Madrid’s popular culture, and has been chosen by filmmakers of the likes of Pedro Almodóvar to shoot scenes from The Skin I Live In or Alejandro Amenábar to record scenes from Open Your Eyes. Beyond the big screen, the building has also been a source of inspiration for artists such as the painter Antonio López, who created one of his best-known works of the capital, Madrid from Torres Blancas, 1974-82, from the top of the building. This painting captures a unique perspective of the city, further consolidating the cultural and artistic relevance of the iconic building.