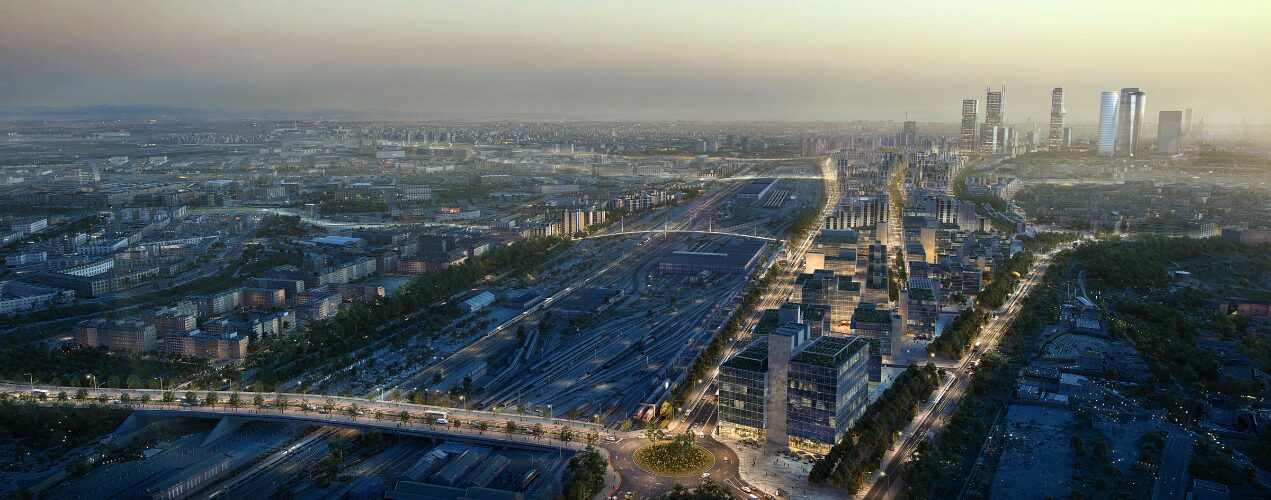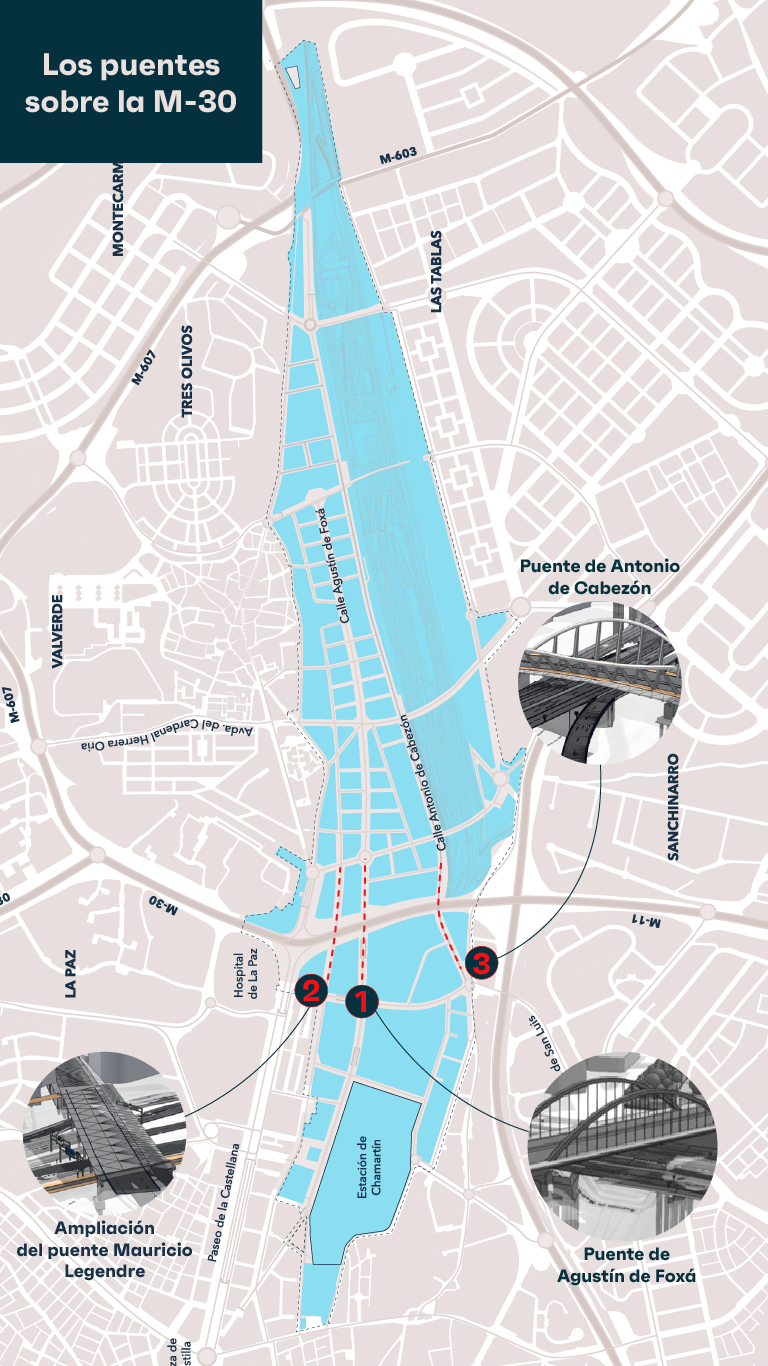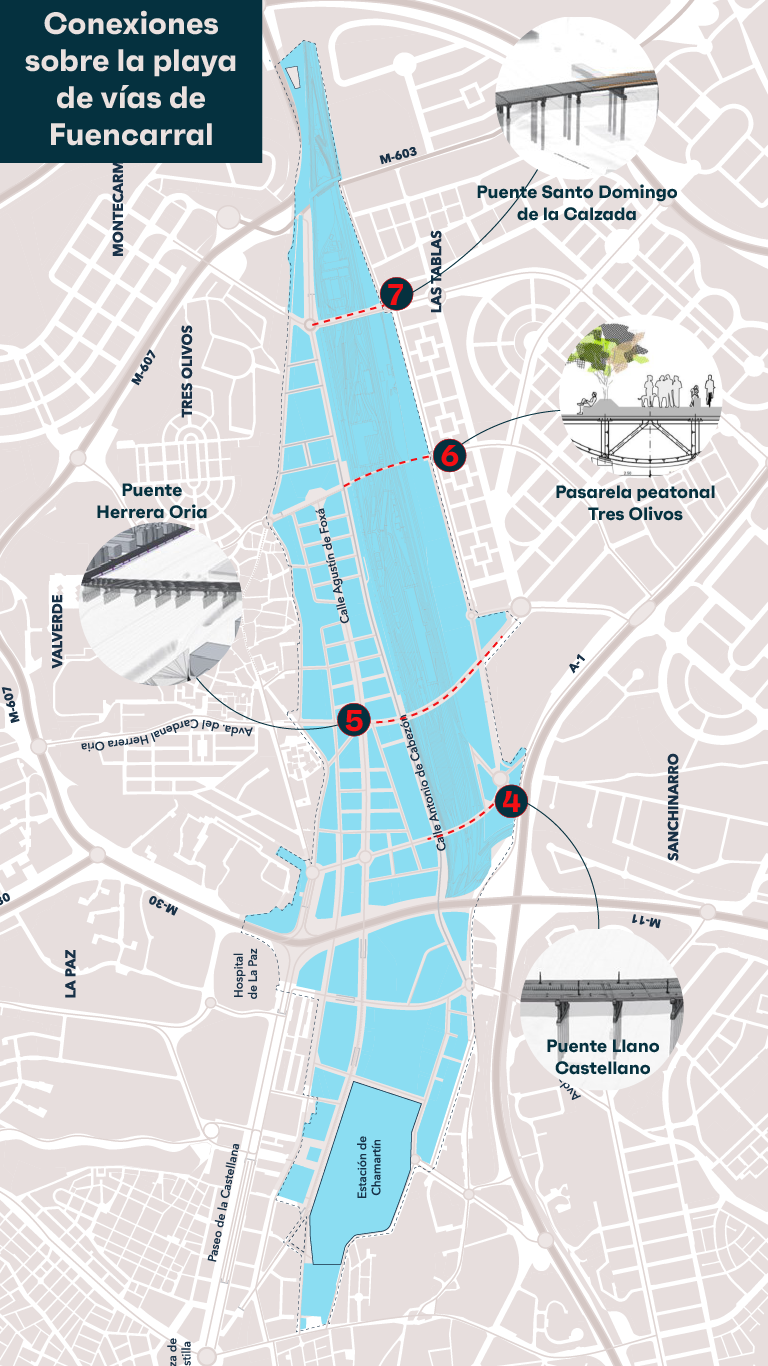9 July 2025
for Madrid Nuevo Norte

The bridges and pedestrian footbridges of Madrid Nuevo Norte are a critical component of the overall project. These seven connections will help to stitch together the urban fabric across the M-30 ring road and the extensive rail yards in Fuencarral, two physical barriers that currently hinder movement between neighbourhoods and limit accessibility in northern Madrid.
The design and structural features of these connections are now in their final stages. This article outlines key engineering and the technical challenges that have been addressed throughout the design and planning phases of these major infrastructure works.
From a design perspective, the bridges must overcome considerable obstacles. For instance, their construction must not disrupt the running of the railway (in the case of those spanning Fuencarral) or vehicular traffic along Calle 30 for the three bridges located within the Central Business District project area. Moreover, the design must reconcile stringent railway safety requirements with urban aesthetics, architectural identity and functional performance. These demands necessitate long spans between supports (technically referred to as “clear spans”), which in turn require innovative structural solutions.
These connections are categorised into two groups: bridges crossing the M-30 ring road in a north-south direction, and those spanning the rail yards in an east-west direction, linking the area of Malmea–San Roque–Tres Olivos with Las Tablas Oeste.

The bridges of Madrid Nuevo Norte over the M-30 ring road
This bridge must contend with a highly complex environment characterised by overlapping infrastructure systems: the M-30 ring road, a new Metro line, the railway spur to Ramón y Cajal Hospital and a new urban tunnel beneath the Agustín de Foxá corridor. The proposed structure is a special double steel arch bridge with a lower deck, measuring 100 metres long and 40 metres wide. It will be assembled on one side of the corridor and subsequently launched into position using a pushing technique supported by an auxiliary tower.
The project to expand the existing bridge prioritises sustainable mobility and nature recovery. The area allocated to vehicular traffic will be reduced to accommodate pedestrian walkways, a dedicated cycle path and a continuous green strip. This will be achieved by installing a prefabricated concrete deck with prestressed beams, supported by pillars adjacent to those of the current structure. The total length of the bridge will be 134 metres.
One of the primary design challenges for this bridge was the considerable spatial constraints at both ends of the structure. The resulting design proposal directly accommodates these limitations, comprising a double metal arch with a lower deck and triangular truss to withstand high torsional forces.
The curved bridge will span 96 metres between supports and measure 36 metres in width. Construction will be carried out in segments off-site, with subsequent assembly using temporary support systems and scaffolding towers over the M-30 ring road—structures that will hold the bridge components in place during installation.

Connections Madrid Nuevo Norte over the Fuencarral rail yard
The second group of projects addresses the need to ensure urban continuity between Las Tablas and the central Fuencarral area. All bridges in this group feature hybrid models combining steel girders and concrete slabs and will be constructed using a launching method due to operational constraints in the railway environment. This technique involves building the deck from one end and sliding it forward into its final position, with no need for temporary supports beneath.
This hybrid bridge, constructed using the launching method, will span a total length of 219 metres, with principal spans reaching up to 55 metres.
This structure is designed to accommodate a particularly steep gradient, requiring longitudinal slopes of up to 6% and extending over a total length of 600 metres. Additional challenges have been addressed, such as the passage of Renfe rail maintenance vehicles through a specially engineered box-type pier, which has also been dimensioned to withstand potential impact forces.
In this case, the elevation difference between platforms makes it unsuitable for surface-level vehicular traffic, which will instead be routed through a tunnel. The footbridge is exclusively for pedestrians and cyclists. With a width of 12 metres and a total length of 284 metres, it incorporates green areas and protective shading solutions. It has an oval-shaped steel box girder structure with a compression slab.
Located at the northernmost point of the project area, this bridge spans a total of 445 metres, of which 275 metres are the structural span. The project maintains the necessary cycling connectivity following the closure of the existing lower gallery. Due to the deteriorated condition of the current infrastructure and surrounding land, the foundations have been repositioned to ensure structural stability. The design accommodates pedestrian, cyclist and vehicular traffic, ensuring accessibility and seamless urban integration.
These seven infrastructures are key components of Madrid’s broader urban integration strategy. Beyond their structural significance, they embody a vision of a more connected, accessible and sustainable city, where civil engineering and urban design converge to eliminate physical barriers and promote multimodal mobility.