9 June 2022
for Madrid Nuevo Norte
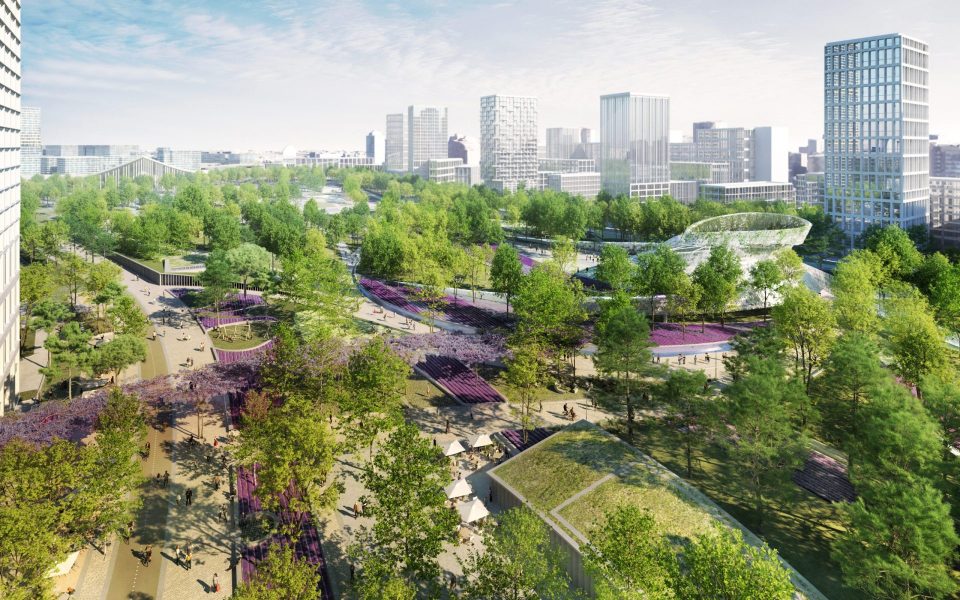
Sustainability, innovation and technical solvency go hand in hand in the future green icon of the capital.
The fluid lines of the park’s design pay homage to the railway past of the area and at the same time make it technically possible to plant large trees.
A wind garden, pollinating flowerbeds and different light and sound sensory spaces are just some of the elements that this public space will have, which has been designed to encourage activities at all hours of the day.

The multidisciplinary team led by the Dutch studio West 8, with Porras Guadiana Arquitectos as local partner, has won the international competition for the design of the Central Park of Madrid Nuevo Norte.
The winning proposal was the work of, among others, the co-authors of Madrid Río, a project with similar importance to the capital. The proposal is centred on the creation of a great urban forest with deep roots in the railway history of the place. The park’s design is based on the structure of the train tracks on which the new green lung will be built, and it will connect with the neighbourhoods around it. At its centre, a unique element will stand out, a large spiralled vertical garden that will channel the breeze into the park, providing shade and refreshing coolness.
The competition for the design of the Central Park, promoted by the Management Committee of the Chamartín Central Business District (APE 05.31), proposed the creation of a large green area with more than 14 hectares on the paving slab that will be built over the Chamartín tracks, a new iconic space that will unite the surrounding neighbourhoods, closing a historic gap that has divided the north of the capital in two for decades. The park will be integrated into the linear network of parks of Madrid Nuevo Norte, which in turn will connect with the Cuenca Alta del Manzanares Regional Park and with the system of green areas formed by the parks of the northern crown of the city, the Madrid Metropolitan Forest and the Madrid Green Arch.
In the Central Park of Madrid Nuevo Norte, wooded areas will become protagonists and will become a natural and green space that will increase the biodiversity of its surroundings, providing shade and favouring a cool local microclimate in the hot summer months. The project is based on the technical analysis of the specific climatic conditions of its location. It was developed by teams of the specialists who won the contest and who have modelled the park to reflect the optimum conditions for pedestrian comfort during the different seasons of the year.
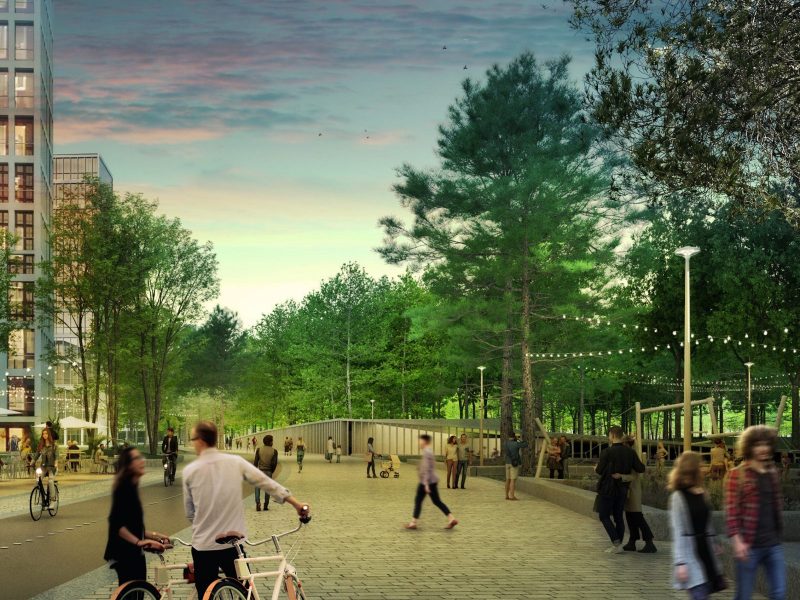
The design of the park will promote commercial activity and urban activity in the buildings around the perimeter of the park.
The winning proposal, unanimously chosen by the jury, responds to the main technical and design challenges presented by the park project. The West 8 project incorporates the structural footprint of the train tracks that have occupied the site for decades, creating a series of flowing lines that run along the length of the park, while connecting with the streets of the neighbourhoods that surround it. “It will be a permeable and accessible park, which will connect all its neighbours across and along its length”, explained West 8.
By respecting the railway line, together with the use of techniques already put into practice by the design team in projects with similar technical conditions, it will be possible to plant trees that can reach a large size, creating a real urban forest, while also meeting the requirements and needs of the railway infrastructure it covers. Not surprisingly, the architectural studios that designed it also participated in the creation of Madrid Río, the most emblematic park on a large transport infrastructure in the area, which was built on the M-30 ring road. The drafting team is also made up of engineering consultants with extensive experience in this type of work..
As expressed by the architectural studio, the design of the proposal is inextricably linked to the place where it is located: “the superposition of both elements ends up shaping a new landscape of paths and lines that is deeply rooted in its context. The park is thus born from this place, which is only possible in this part of Madrid”, they explain.
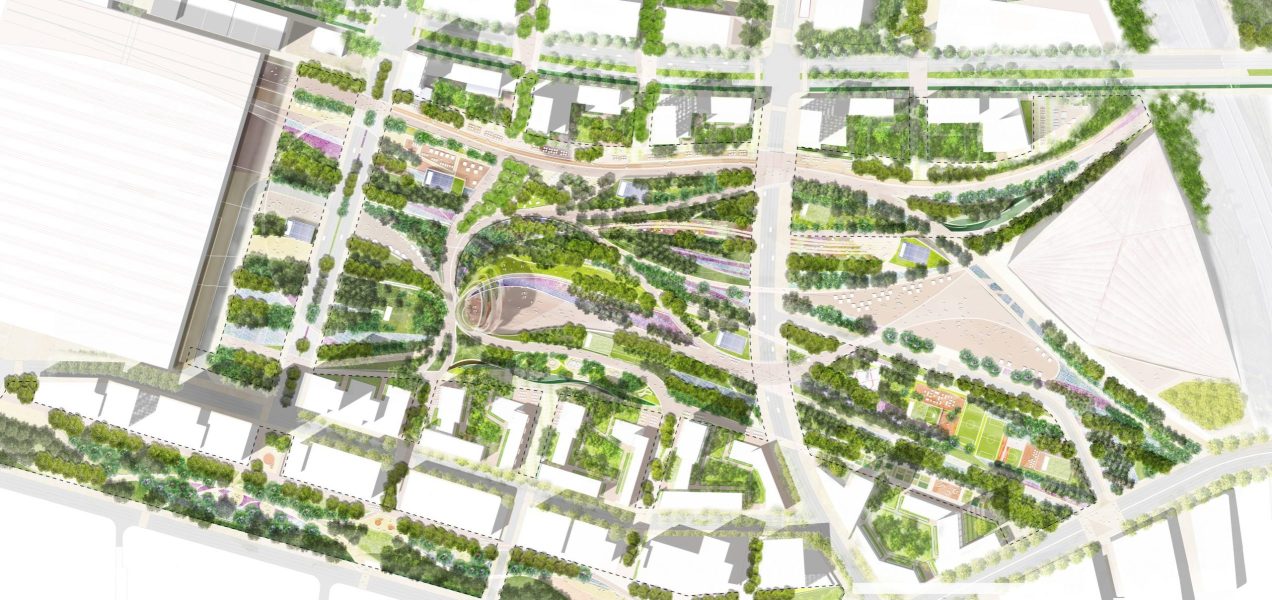
The park pays homage to the railway line on which it stands, while ensuring the technical feasibility of planting a real urban forest and connecting with the surrounding neighbourhoods.
Its iconic and most representative element, the Wind Garden, will become a new visual reference for the city of Madrid. Taking the shape of a large spiral, this unique green structure will be located in the centre of the park, at the point where its paths will converge and be completely covered by vegetation, generating its own microclimate and becoming an element of coolness in the hottest months and the main meeting point of the park.
In the words of Adriaan Geuze, director of West 8, this large vertical garden “will rise above the height of the treetops to capture the high breezes and direct them through its green framework, reducing the surrounding temperature and creating a cool space inside, becoming the main meeting point of the park”.
This element, according to its designers, “rolls up on itself to form a vortex-like structure”, and will also be an innovative and interactive digital space.
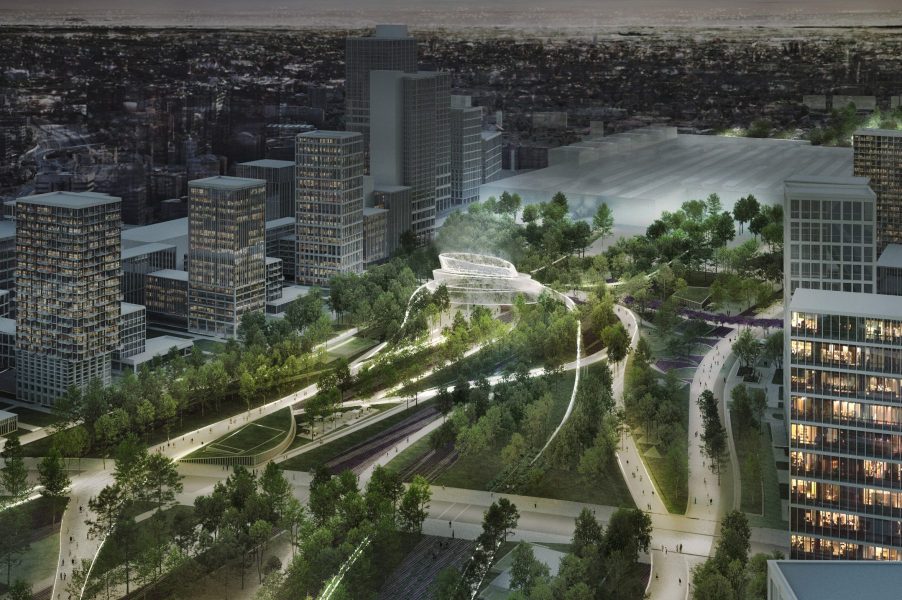
The Wind Garden will be the point where all the paths in the park will converge and will be the main meeting point of this new green lung.
The West 8 project proposes the creation of a vibrant and active park all day long, thanks to an open and flexible design that will accommodate different uses and include a variety of spaces as well as boosting commercial activity on the ground floor of the buildings located around the park’s perimeter. The design also includes kiosks, restaurant areas, pavilions, large play areas, exercise circuits for the elderly, food trucks and sports areas, among other facilities.
The park project will give visibility to various environmental aspects thanks to the presence of rain gardens, pollinator beds, urban vegetable gardens and a large meadow, all of which will allow visitors to connect with nature.
In addition, it is envisioned as an innovative and interactive digital space, and includes light and sound sensory spaces along its network of paths, which will change throughout the year. As the winning team explains, the park is “a set of multiple natural, technical and digital layers”. In the words of the Dutch studio, trees and plants “are its main material”, but so will be “technology, activities and installations”.
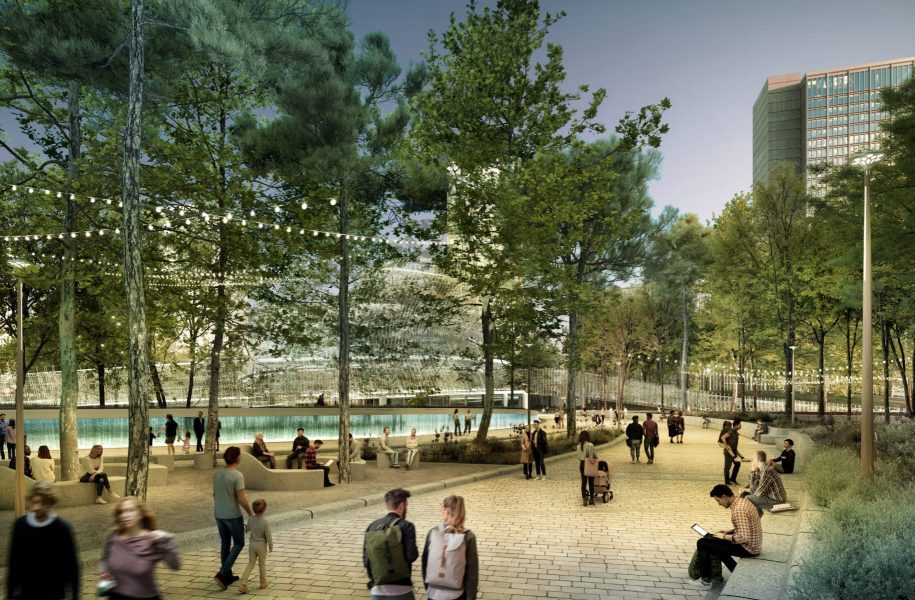
The park will be an active space, with the presence of digital, sound and visual installations, facilities and meeting areas.