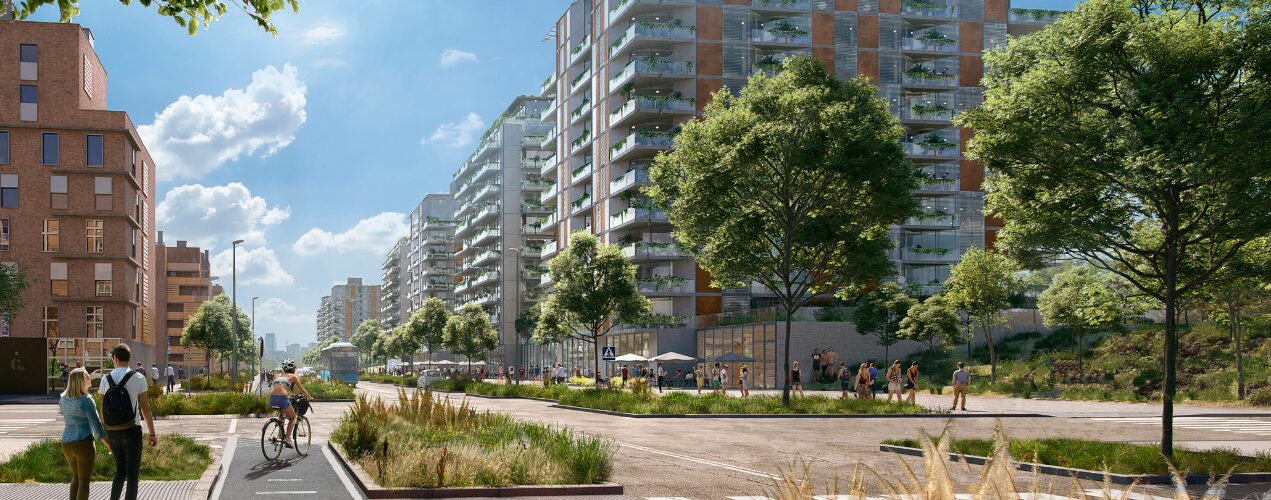10 April 2025
for Madrid Nuevo Norte

Madrid, 10 April 2025. The Owner’s Association of the domain APE 08.21 Las Tablas Oeste, one of the four comprising Madrid Nuevo Norte, has been formally established today before of a notary, with the signature of the main landowners making up the project area: Crea Madrid Nuevo Norte, Sepes (public land business entity), Adif and Renfe, as well as the Madrid City Council.
The establishment of the association comes just two weeks after the initial approval of the Las Tablas Oeste urban development by the Madrid City Council, and represents another fundamental step towards meeting the objective of starting the building construction works for Madrid Nuevo Norte in 2026.
This is the first of the four project areas making up Madrid Nuevo Norte (together with Malmea-San Roque-Tres Olivos, Chamartín Central Business District and Chamartín Station) to reach this administrative milestone.
The main purpose of the Owner’s Association will be the execution of the urban planning of APE 08.21 Las Tablas Oeste, assuming direct responsibility for the building construction works and the fair distribution of the resulting burdens and benefits. It will be governed and administered by the General Meeting and the Governing Council.
The association will carry out the material execution of the construction project and, subsequently, will hand over to the City Council the roads, public amenities and other land under compulsory transfer, with local government oversight throughout. It will also draw up the reparcelling project of the area, to reallocate the resulting plots among the owners contributing the original plots, as well as to distribute the burdens and costs of the urban development process.
With a surface area of 304,976 m2 and a buildable gross area of nearly 212,000 m2, Las Tablas Oeste will complete the western edge of the neighborhood at its boundary with the Fuencarral rail yard, and will be connected to the other project areas of Madrid Nuevo Norte by three bridges, a tunnel and a pedestrian footbridge. It will feature 741 housing units (38% for public housing), as well as 123,795 m2 of office space and 14,000 m2 of ground floor commercial space. Furthermore, the project area will include 35,594 m2 of land for public facilities and over 90,000 m2 of green spaces.