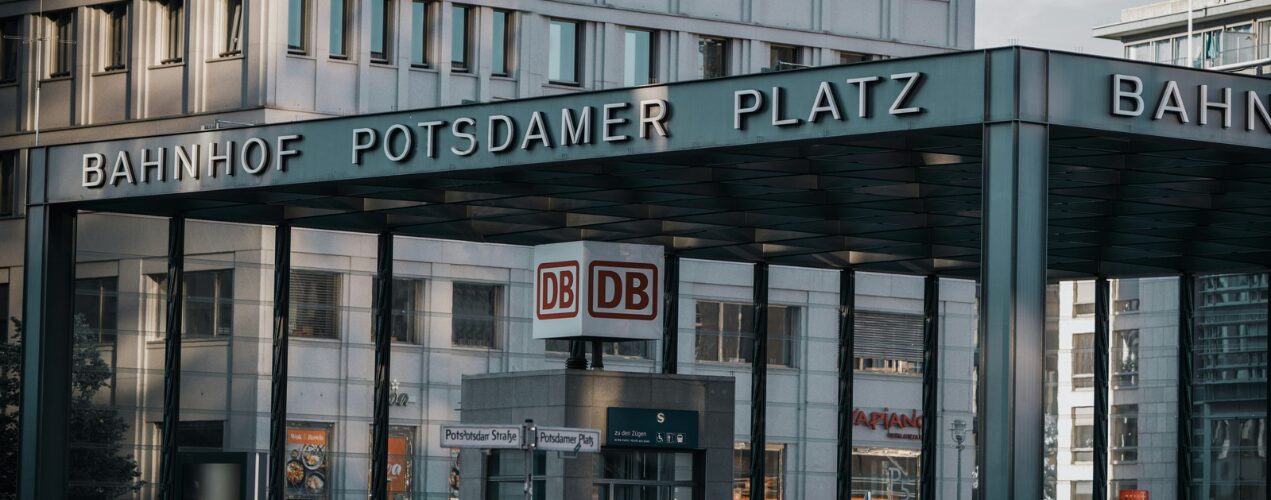13 August 2024
for Madrid Nuevo Norte

Potsdamer Platz is a great example of a city’s ability to reinvent itself and transcend its own limitations. The transformation of this space not only marked a milestone in the urban reconstruction of the German capital, but also symbolised the reunification of a divided country. In the context of the fall of the Wall, Potsdamer Platz went from being a desolate wasteland to becoming the epicentre of Berlin’s commercial and cultural activity, merging the past with the present. The Potsdamer Platz urban planning project has succeeded in breaking down boundaries and restoring splendour and vitality to the heart of Berlin, becoming a source of inspiration for other modern urban planning projects.
The transformation of Potsdamer Platz began in the 1990s, when Berlin was facing the challenge of redefining its identity after the fall of the Wall. The city not only had the enormous challenge of working to achieve the transformation and physical integration of the city, but was also trying to move on from its recent past, a 20th century that included the darkest and most difficult stages of its history. The area, formerly one of the most vibrant in Europe, had been reduced to a wasteland due to the ravages of World War II, and in the decades that followed had been used as a security buffer around the Berlin Wall. However, with German reunification, a unique opportunity opened up to reclaim this space and turn it into a symbol of the new Berlin.
Thus, in 1991, the municipal government organised a competition of ideas for the redevelopment of Potsdamer Platz and its surrounding areas, including the Leipziger Platz and a total of 480,000 square metres. The project was awarded to the architectural firm Hilmer & Sattler, which sought to reflect the idiosyncrasies of European cities and to recover a vibrant urban life in the area.
The project was to combine the construction of buildings for public institutions, office and retail space, housing, cultural spaces, green spaces, leisure and social interaction areas, with the aim of reviving a new centre of the metropolis. In 1992, a second competition was launched for the development works, which resulted in four major projects being awarded, all respecting Hilmer & Sattler’s general plan by developing four different sites conceived as a unitary and coherent urban ensemble of 19 buildings, 10 streets and two squares. During the construction phase, it was the largest project of its time in Europe, in which public institutions, private companies and civil society collaborated to give new life to a space that had been forgotten for half a century.
Daimler-Benz, owner of the largest of the lots, instructed Italian architect Renzo Piano to design the construction process. Piano, known for his sensitivity to the urban context, proposed a coherent approach to the general design of the architects Hilmer and Sattler and worked with six other architects, including such renowned architects as Japan’s Arata Isozaki, Spain’s Rafael Moneo and Britain’s Richard Rogers, each of them designing a building within the complex.
One of the hallmarks of the urban ensemble is its homogeneous ceramic facades, with their unified colour, which many of the architects in the complex adopted. This aesthetic coherence not only creates a sense of visual harmony, but also conveys the collaborative approach of the project by unifying the diversity of architectural styles into a cohesive whole and bringing a distinct identity to the area.
In addition to aesthetic coherence, each building was designed with meticulous attention to detail and urban context, thus creating functional and iconic structures that add value to the Berlin skyline. Architectural landmarks at Potsdamer Platz include the Sony Center, with its distinctive glass dome designed by Helmut Jahn, and the Kollhoff Tower, a brick tower evoking traditional Berlin architecture with a modern twist. These buildings, along with others in the area, form an urban landscape that is both innovative and respectful of the city’s history.
The main objective was to create a space combining the dynamism of a modern metropolis with the accessibility and connectivity of a well-planned urbanism, inviting interaction and encounters between people. The mix of complementary uses and the emphasis on mobility, with subways, bicycle paths and ample pedestrian areas, is a testament to this, in an area that has been brimming with activity and urban life ever since.